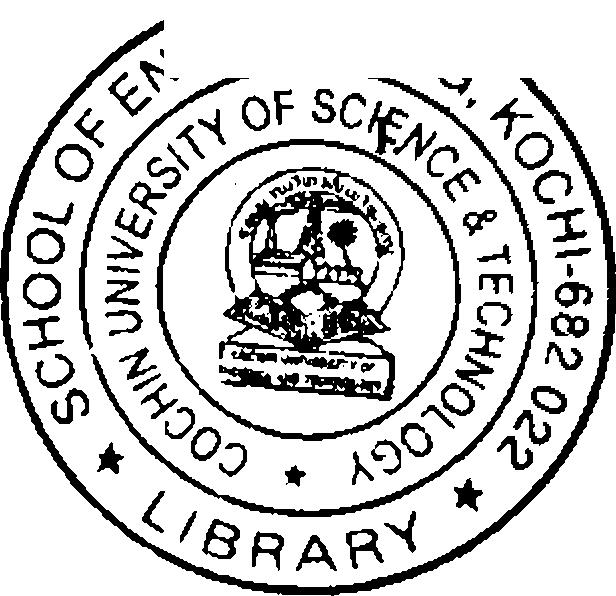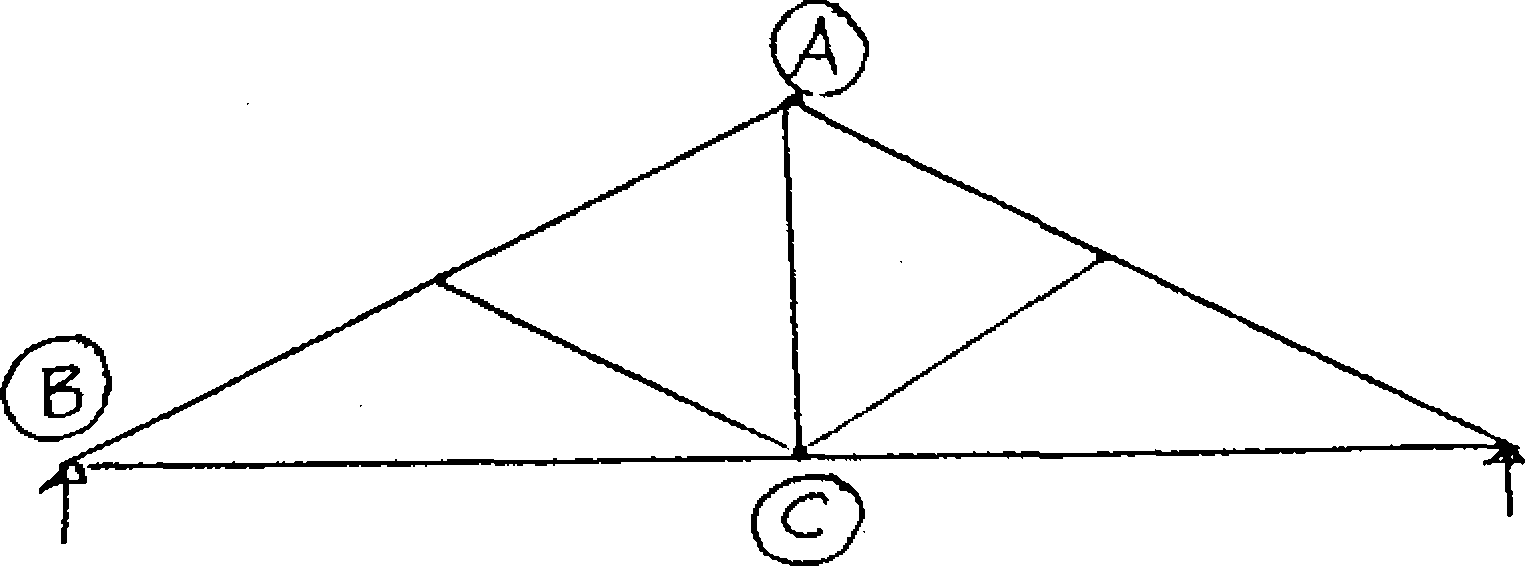Cochin University of Science and Techology (CUST) 2005-5th Sem B.Tech Civil Engineering ,, Drawing - Question Paper
BTS(C) -V - 05-065 (B)
B. Tech Degree V Semester Examination, November 2005
CE 506 (A) CIVIL ENGINEERING DRAWING
(2002 Admissions onwards)
Time : 3 Hours
Maximum Marks: 100
(Assume any missing data suitably)

Sketch the details at junctions A, B and C of the given skeleton frame of a steel roof truss. Assume suitable dimensions. (30)

OR
II. Prepare the line sketch of a residential house for a middle class family with the
following specifications :
Kitchen - 5,5 m2 Bedroom - 2 nos -12 m2 each Drawing cum dining - 7.92 m2 Toilet ~ 2 nos attached
Stair room for future extension. (30)
The line plan of a square building is shown in the figure. The dimensions given are internal dimensions.
III.
W W
vo./'fjo*n I BM wiCE w o w
bCD
3 M X 19 M
KITCHEN 2'25m x 2 27M
OlfiiNC MALL
o z im xys m
T0llT ! tOLET-l'5M X LM i I X IH O -1-
DRAWING ROOM Z'7M X J'75M.
6CD ROOM )M X 3 75 M
STWRCA5E
FRONT VERANDAH
Prepare to a suitable scale - w\
(20)
(25)
(15)
(10)
(i) Plan w
(ii) Elevation
(iii) Sectional elevation
(iv) Rain water harvesting system,
***
|
Attachment: |
| Earning: Approval pending. |
