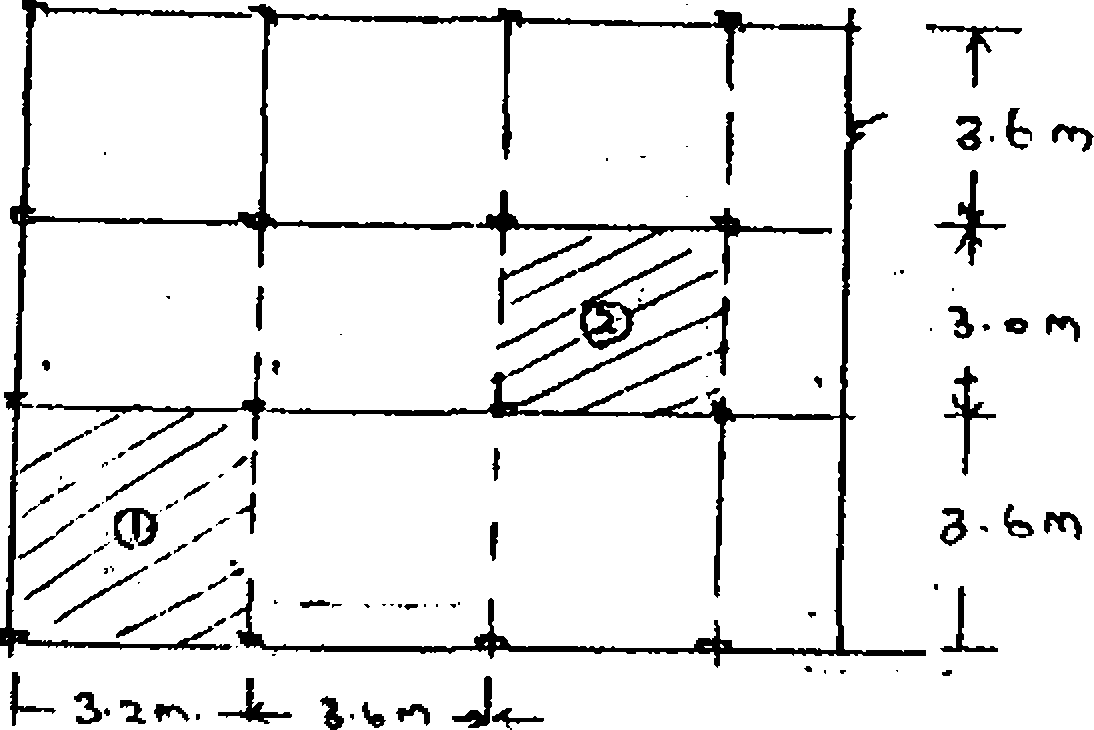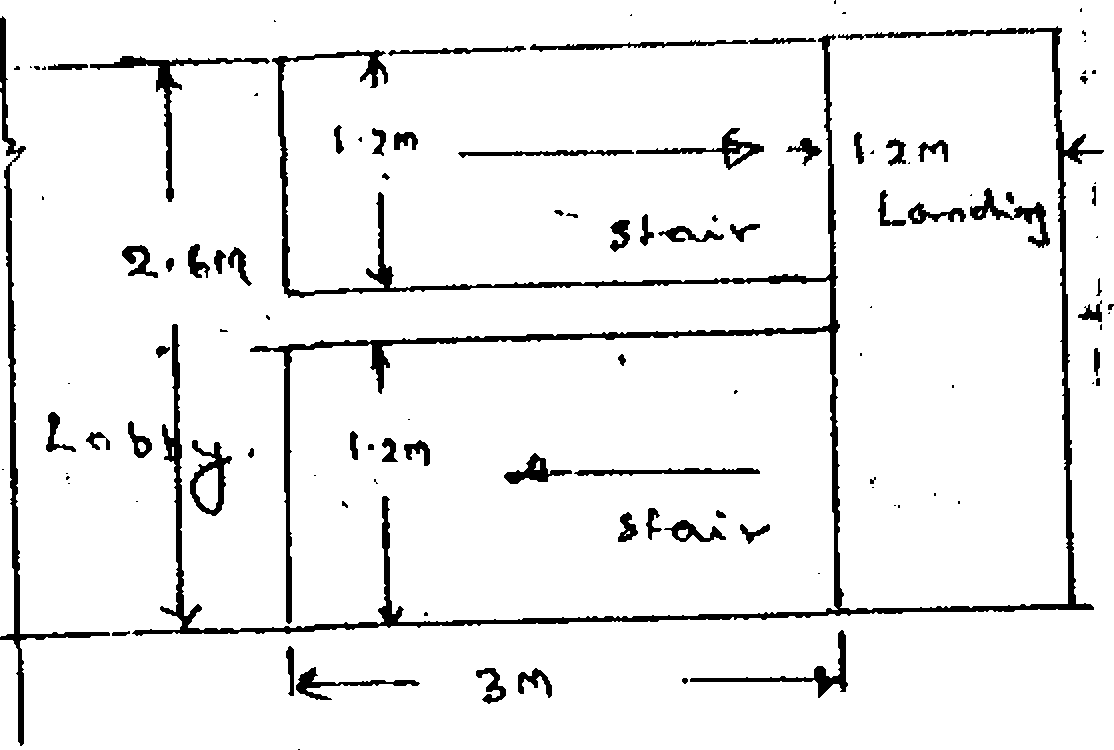Cochin University of Science and Techology (CUST) 2005-5th Sem B.Tech Civil Engineering , , Design of Structures I - Question Paper
B.Tech. Degree V Semester (SpecialSupplementary) Examination, July 2005
CE 502 A/B DESIGN OF STRUCTURES I
(2002 Admissions)
3 Hours Maximum Marks: 100
(Answer three questions. Designs shall be done using Limit State method)
(Use of IS 456 and SPJ6 is permitted. Draw neat sketches/diagrams for the design/ detailing.) (Assume suitable data wherever required)
(a) State the comparative merits and demerits of working stress method and limit state method. (7)
(b) Derive expression for moment of resistance using limit state method for a
rectangular beam. (8)
(c) Determine the moment of resistance of a rectangular beam of size 220 x 450 mm with main reinforcement 4 Nos. 16 for steel bars. The concrete mix is M-20 and
steel is of Fe 415 grade. If the span is 4.0m (effective) and there is a concentrated
load at centre 15KN, determine the VDL it can carry. (20)
OR
(a) Design a T beam using M20 concrete and Fe 415 grade steel with following data:
Clear span
6.6m
0.4m
3.5M
12cm (18)
Width of column support C/c of Beams Slab thickness
(b) Design a rectangular beam to cany an effective span of 5.6m. The depth of die beam is to be restricted to 450mm. Use M20 concrete and Fe 415 grade steel.
Design the shear reinforcements also. (17)
(a) Briefly discuss the shear failures of rectangular beam. (10)
(b) A RCC beam 300 x 500 mm is reinforced with 4 x 25 0 bars + 2 x 16 bars.
Two 25 <f> bars are bent up at 1/5* span from the support at 45. The effective span is 6m and maximum shear at support (factored) is 400KN. Calculate the shear resistance of bent up bars. Design suitable stirrups. Use M20 concrete and Fe415 grade steel. (15)
(c) Design RCC slab for a span of4 M (clear) to carry a superimposed load of 2kn/m2
and live load of 3 kn/m2. The slab is continuous over supports. The beam width is 22 cm.
Use M 20 concrete and Fr 415 grade sheet. (10)
OR
(a) Define development length. Derive the equation for development length. Derive the equation for development length. State the significances of development length. (10)
(b) Design the floor slabs for the hatched portions of a floor system given below.
The floor finishes shall be 1 kn/m2 and live load 3 kn/m2. The comers of slab are
free to lift up. (25)
Use M 20 concrete and Fe 415 grade steel.
 |
|
ytn -*J |
(a) Design a rectangular column to carry a working load of 900 Kn and a moment of 60Knm.
The effective length of the column is a 4.0 M. Design the column as a short column.
Use M20 concrete and Fe 415 grade steel. T1. (15)
(b) Design circular column 45cm diameter and 4.6 m long fixed at one end and hinged at the other end to carry an axial load of 800 Kn and a moment of 50 Knm. Use M15
concrete and Fe 415 grade steel. (15)
OR
(a) State the design principles procedures of rectangular RCC column using limit state Method. (10)
VI
(b) Design the stair (going and landing) for a flat with 4 storeys . The size of the Stair room is given in the sketch below. The width of the stair is 1.2 M. Take Live load as 3 kn/m2 and finishes as 1.2 kn/m2. Assure suitable tread and rise
The floor to floor height is 3.60 m. Use M20 concrete and fe 415 grade steel. (20)
 |
|
*** |
|
Attachment: |
| Earning: Approval pending. |
