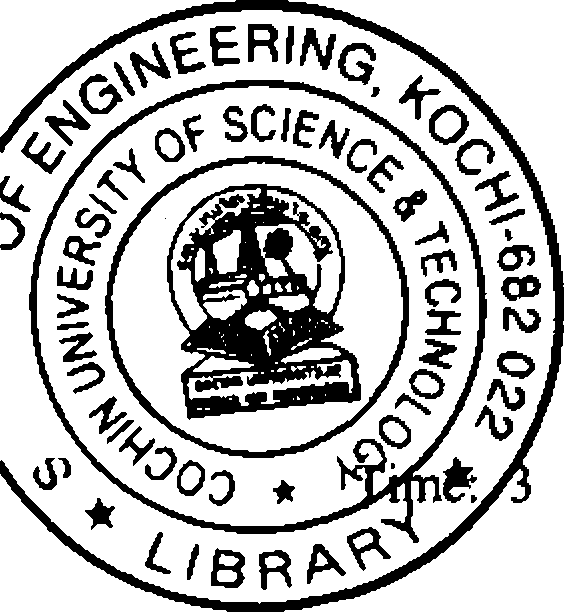Cochin University of Science and Techology (CUST) 2005-5th Sem B.Tech Civil Engineering , , Drawing - Question Paper
BTS(C) - V - (S) - 05 - 042(B)
(Note: Assume any missing data suitably)
B, Tech. Degree V Semester (Special Supplementary)
Examination, July 2005
CE 506 (A) CIVIL ENGINEERING DRAWING
(2002 Admissions)
 |
Hours |
Maximum Marks: 100
Draw the elevation of a King post truss suitable for a 6000mm clear span between two walls of 200mm thickness each. The roof which is of flat tiles supported over reepers and purlins should also be clearly shown. (30)
OR
A stair case room is of 3150 mm x 1900mm size, an R.C.C stair case connects the
II
two floors which is at a height of 3420mm. Provide a suitable stair case and draw
its plan and cross section showing landing slab, beam reinforcement details etc.... (30)
III The line sketch of a low income group house is shown. Prepare the detailed drawing of-
i) Plan (20)
iv) Rain water harvesting system (10) (suitable for this building)
w
ITCH EM 3x a 3
-A P*
E?/mi di i -e* i
DiN 2 *2. -5
-W-
pi
Toilet l'0XI-x.
p
W
&
w
UVlfld
VsJ w
LIMB SKETCH MoT TO Sc/\Le>
DIMENSIONS
|
Attachment: |
| Earning: Approval pending. |
