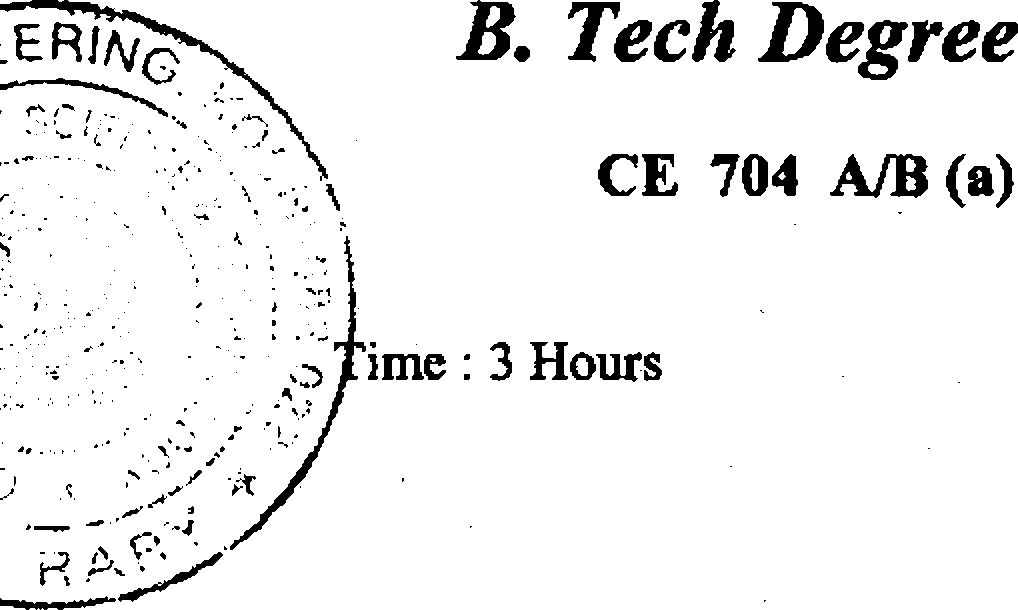Cochin University of Science and Techology (CUST) 2005-7th Sem B.Tech Civil Engineering ,, Traditional Architechure & Vastuvidya - Question Paper
BTS (C) - VH - 05 - 069 (D)
B. Tech Degree VII Semester Examination, November 2005
IADITIONAL ARCHITECTURE & VASTUVIDYA
(2002 Admissions onwards)
|
i m |  |
Maximum Marks : 100
(All questions carry EQUAL marks)
I. (a) Traditional Vastu Sastra, respected Panchabootham. Discuss how this philosophy, if
we associate with modem planning concept at macro level, can create a less disaster prone living.
(b) Explain with the help of a diagram showing, Brhamasutram, Yamasutram, Shulasutram Virthanagasuthram, and its importance.
OR
II. (a) Explain with sketches the methods used by Sthaphies to determine the cardinal directions
of a plot with the aid of shadow of the Sun.
(b) Describe the methods used by Sthapathis to ascertain the soil suitability of a plot, visually and physically.
III. (a) Traditional Vastu Sastra mostly uses scales of measure which are derived specifically
for a project. Explain in detail the process and the units.
(b) Draw a diagram showing all nine Veedhies and explain the rules to be followed on these, in the design of a residential building.
OR
IV. (a) The shapes of plots are a major consideration when choosing it for construction of
residential buildings. Explain with the help of sketches, acceptable and unacceptable shapes of plots, and its indication.
(b) The entry to the residential plots has auspicious locations on all the four cardinal directions. Show with the help of sketches, these entry points.
V. (a) Ancient town planning principles had specific typology of town layout to functionally
fit into the predominant functions of a town. Discuss with the help of diagrams.
(b) Describe with the help of a sketch the zoning adopted in a temple town, showing the location for the temple, zones for priestly and other classes.
OR
VI. Sketch the following in a plot with -
(i) one digugrham with thekina
(ii) two digugriham, with thekkina and padingatta.
(iii) three digugriham with thekkina, padingatta, & Vadakina (Sukeshtram)
(iv) three diggriham with vadakina, kizakina, thekina (Dhamswam)
VII. (a) Sketch the possible rafter plans of an ekashala, with radiating rafters (thirukazukol)
and straight rafters (Nerkana).
(b) Sketch a typical traditional residential building of Malabar region - a house with veranda on all sides (wrap around veranda).
VIII. (a) The predominant materials used for construction in Kerala was mud, laterite and timber.
The roof was thatched and later on tiled. Discuss the influence of these materials on the architecture.
(b) Discuss the roofing system of traditional buildings of Malabar, Cochin and Travancore regions, provide cross-sectional views, and sketch the provisions given for heat transfer from attic.'
***
|
Attachment: |
| Earning: Approval pending. |
