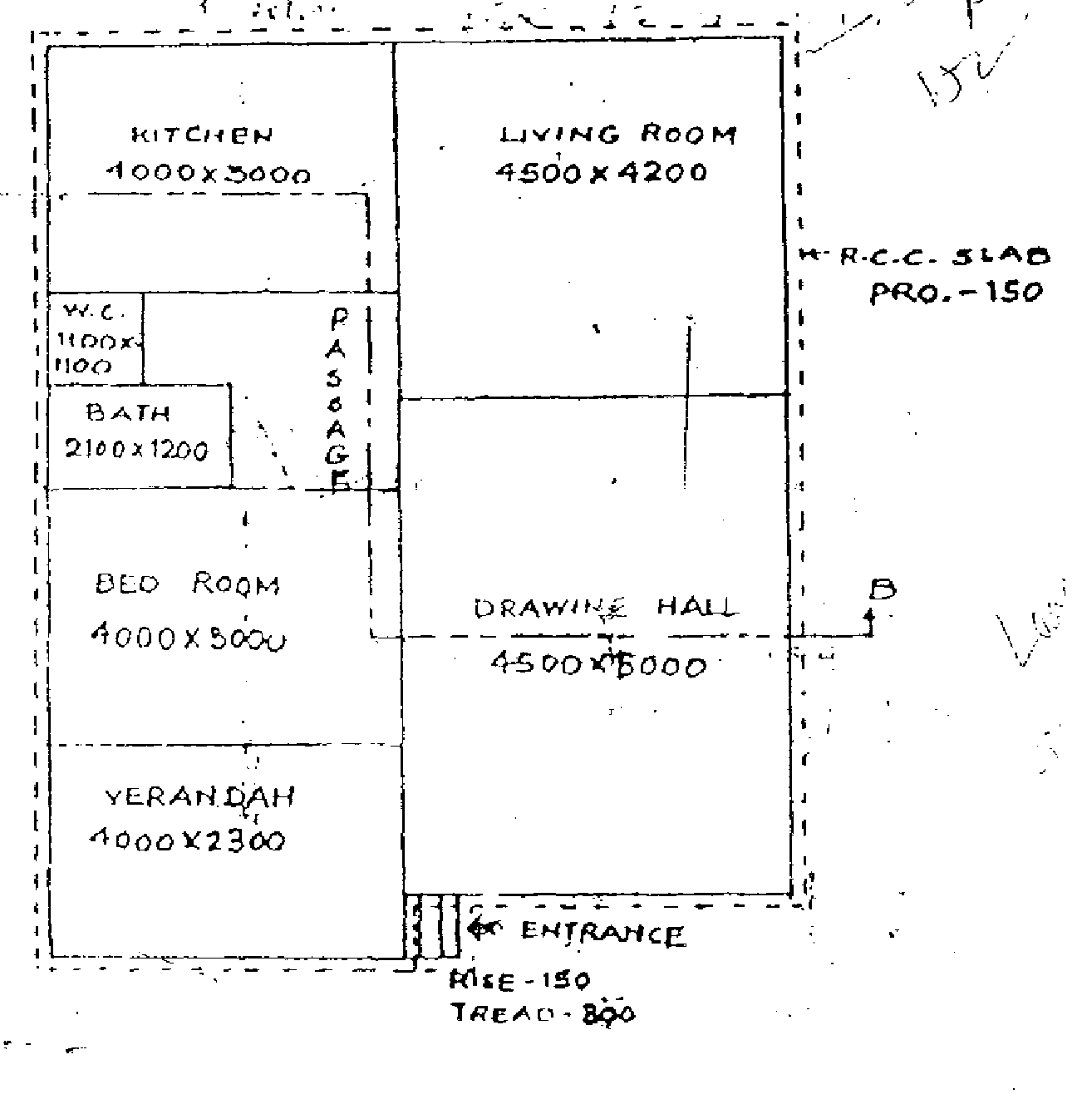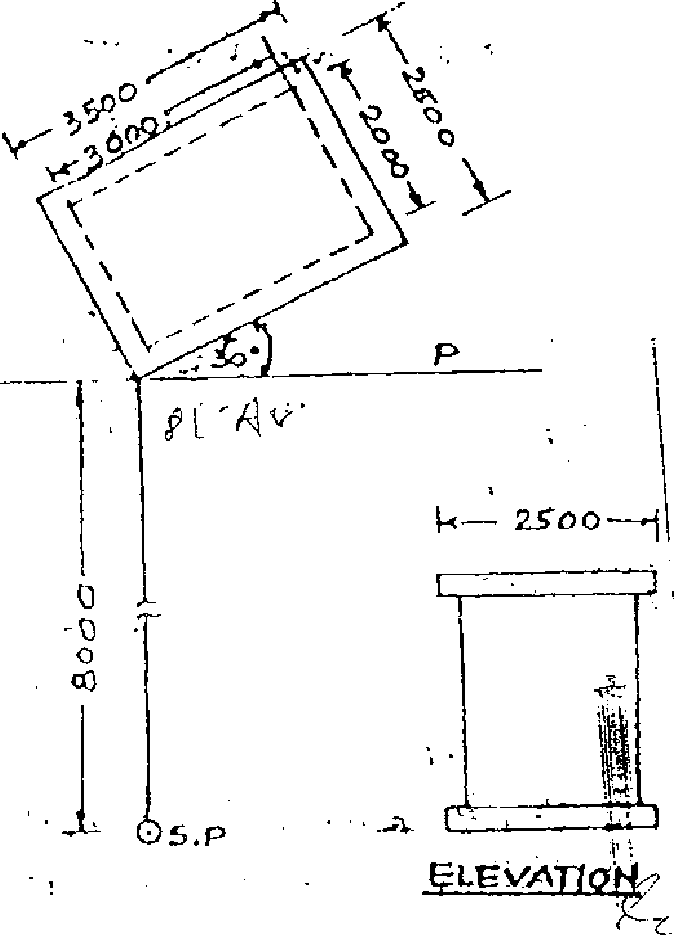Maharashtra State Board of Technical Education 2008 Diploma Civil Engineering Building Drawing - Question Paper
Course Name
Course code
Sample Question Paper - I
- Civil Engineering Group
- CE/CS/CR/CV
- Third
Semester
Subject
Duration
- Building Drawing
- 3 hours
Marks: 80
1) All questions are compulsory
2) Illustrate your answers with neat sketches wherever necessary.
3) Figures to the right indicate full marks.
4) Assume suitable data, if necessary.
5) Use of non-programmable electronic pocket calculator is permissible.
6) Mobile phones/pager and any other electronics communication devices are not permissible.
Q.1 (a) Attempt any Two of the following I
i) Draw any four types of lines used in Civil Engineering Drawing.
ii) What is the importance of planning principle Aspect in relation to the
building planning?
iii) Enlist any four plan sanctioning authorities.
Q.1 (b) Draw to suitable scale the Line plan of a Post Office building with different units such as working counters, cash counters, sorting room, post masters cabin etc. Show positions of doors and windows. 08
Q.2 (a) 2 Figure below shows a Line Plan of residential building.
Draw to the suitable scale the following views:
i) Developed Plan
ii) Section along A B
iii) Elevation.

Use the following construction notes :-
1. Hard strata is available at 900mm below G.L.
2. Concrete bed P.C.C. (1:4:8) 150mm thick and 900 mm width.
3. Foundation masonry 600mm in width in C.M. (1:6)
4. U.C.R. Masonry in plinth, width 450 mm and height 600 mm above G.L. in C.M. (1:6)
5. Super structure consists of B.B. Masonry in C.M. (1:6). 300mm thick main walls and 200 mm thick partition walls of sanitary block.
6. Ceiling heights is 3000 mm.
7. R.C.C. slab (1:2:4) thickness 120 mm.
8. Dado up to 1200 mm height is provided with glazed tiles for lbath and W.C. walls.
9. Assume suitable data if necessary.
Q.2 (b) Attempt any two of the following : 16
i) Prepare schedule of openings and area statement table for Q.No.2 (a) above.
ii) What is meant by site plane. State the various details required to be shown in
site plan.
iii) State the importance of the location plan and foundation plan in Civil Engineering Drawing.
Q.3 (a) Attempt any two of the following 08
i) Suggest various units and their sizes for a Primary School Building for 200 students and 20 staff to be constructed in a village.
ii) List the documents and drawing required for submitting plan to the Municipal authority for approval.
iii) State the significance of Measured drawing.
Q.3 (b) A plan and elevation of pedestal is shown in the below 10
Draw to a suitable scale the two point perspective view of it. Assume eye level 1.6 m above G.L. Retain all construction lines.
J

O
o
t
w
OR
i) Mention importance of perspective drawing in Civil Engineering field. 02
ii) Define the term, Grouping. How will you group the different components
Residential building. 04
iii) What is the purpose of writing the construction notes in the working Drawing. 04
|
Attachment: |
| Earning: Approval pending. |
