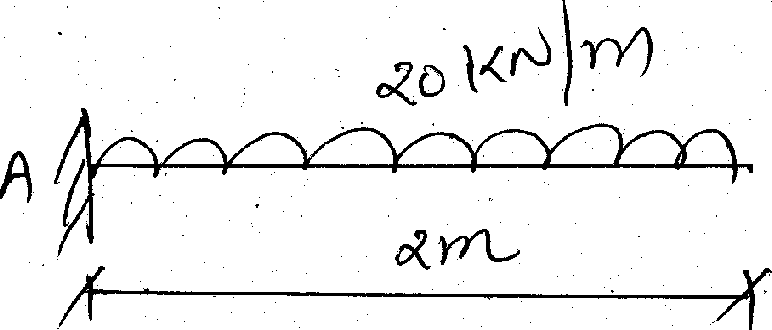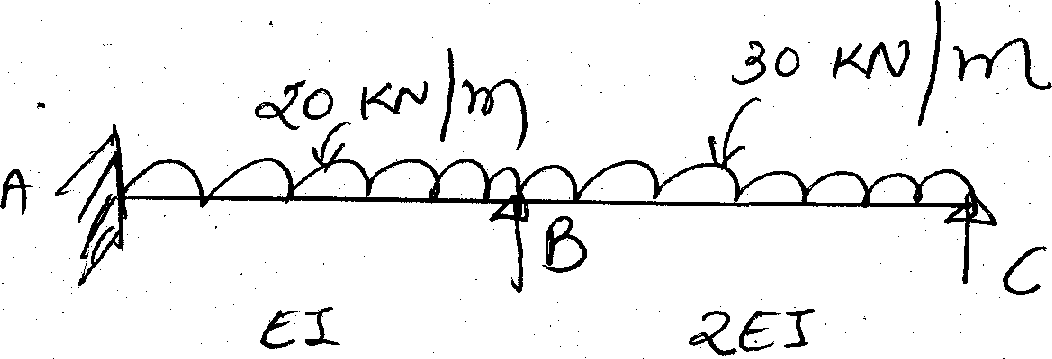Veer Narmad South Gujarat University 2011-3rd Sem B.Arch Architecture SD-6105 Structure Design & Systems - 3 ( New ) .- 2 ( ) - Question Paper
SD-6105
Time
Instructions
B. Arch. - II (Sem - III) Examination May / June - 2011 Structural Design & Systems - III
2 Hours] [Total Marks : 50
N Seat No.:
6silq<3i Puunkiufl SnwiA u* qsq <KH=fl. Fillup strictly the details of signs on your answer book.
Name of the Examination :
B. Arch. - 2 (Sem - 3)
Name of the Subject:
Structural Design & Systems - 3 (New)
Student's Signature
|
-Subject Code No.: |
|
-Section No. (1,2......): Nil |
(2) Assume suitable data and specifically mention it.
(3) Figures to the right indicate full marks.
(4) Use of Nonprogrammable scientific calculator is permitted.
1 Attempt all questions :
(i) What is deflection ? 1
(ii) What is the use of bending stress diagram and shear 1 stress diagram ?
(iii) It is required to build a column of 10 m height. Its 2 cross section is such that column is long column and as
per architecutral requirement you can't change cross section and length of column. - so now how you will solve the issue ? Explain the logic behid your solution.
(iv) A structure is stable but deflects more, how you will 1 handle the problem. Explain logic of your solution.
2 Calculate deflection and slope at point 'C' for a given beam 10 shown in fig-1 using Maccaly's method, (integration method)
r
(a) Calculate deflection and slope at point 'C' for a beam shown in fig. 2 using direct method.
oo i-/n) L.__
50
V
fib-z
I
_Ss,
A
A
(b) Calculate deflection at point 'C' and slope at point 'A' for a beam shown in fig. 3 using direct method.

j Q [jCN TnfV
Calculate and draw shear stress diagram for a beam shown in fig. 4, cross section of beam is rectangular of size 300 mm x 500 mm.

f
Calculate and draw bending stress diagram for a beam shown 12 in fig. 5a, cross section of beam is shown in fig. 5b.
r
IOO rr)rr\
fH/r '5(b)
0O'irr>Tr)
|
r |
1 |
-f | |
Calculate stress at points A,B,C and D for a column subjected to 600 kN eccentric load at P as shown in fig. 5.
Y
A
*P -JL
f
pz 600 K-
Soo
V wrf
7
y
Calculate Euler's crippling load for a hollow rectangular column of size as shown in fig. 6, both the ends are fixed. Actual length of column in 3m. Modulus of elasticity is
|
o?oO mw |  |
|
v*\*y\ | |
50
* t0A 60
6 Calculate and draw bending moment diagram using
11
Moment Distribution method for a beam shown in fig. 7.

SD-6105] 4 [ 100 ]
|
Attachment: |
| Earning: Approval pending. |
