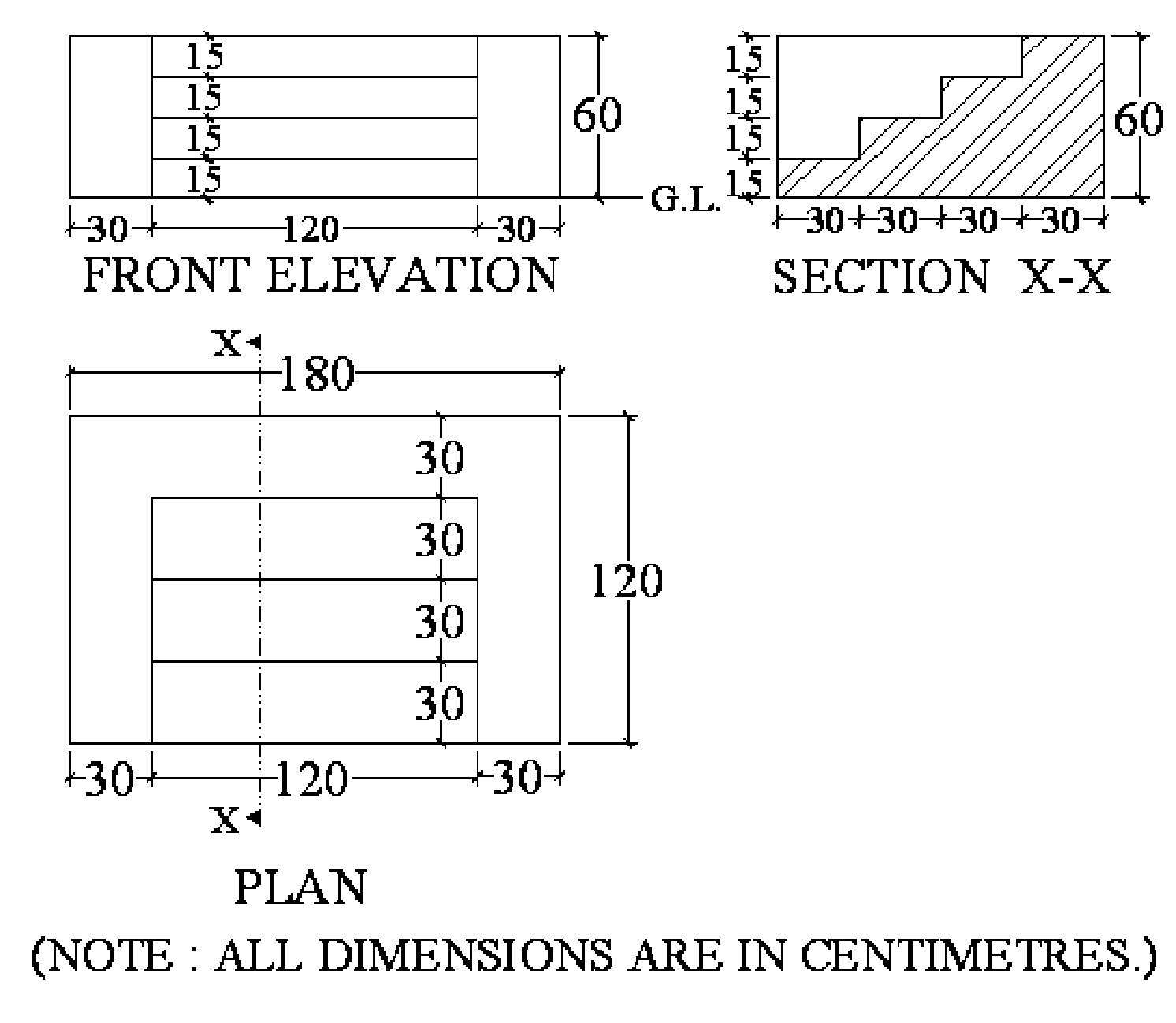Gulbarga University 2010 B.E BUILDING AND TOWN PLANNING Remedial , (ks 70) - Question Paper
Seat No. Enrolment No.
GUJARAT TECHNOLOGICAL UNIVERSITY
B.E. Sem-III Remedial Examination March 2010 Subject code: 130603 Subject Name: Building and Town Planning Date: 10 / 03 / 2010 Time: 03.00 pm - 06.00 pm
Total Marks: 70
1. Attempt all questions.
2. Make suitable assumptions wherever necessary.
3. Figures to the right indicate full marks.
Q.1 Design a single storey residential building on a plot of 300 sq. m. The 14
maximum permissible built up area is 40 %. Draw ground floor plan which satisfies the following requirements with plinth height of 60 cm :
(a) Drawing room
(b) Kitchen
(c) Dining room
(d) Two bedrooms (one with attached toilet)
(e) Store
(f) Bath and W.C.
(g) Staircase
Take scale of 1:100. Show all dimensions.
Q.2 (a) Discuss the following principles of planning : 07
(i) Aspect and Prospect (ii) Roominess (iii) Privacy.
(b) Explain the growth of towns according to the origin. Discuss the ribbon 07 development and satellite town.
OR
(b) Mention the purposes for town planning survey. Discuss various surveys 07 conducted for town planning schemes.
Q.3 (a) What are the objects of zoning? Explain various important aspects of 07 zoning.
(b) State the principles of planning a neighborhood unit. Explain the 07 importance of neighborhood planning and mention the essential features of neighborhood unit.
OR
Q.3 (a) What are the reasons for preparing master plan for the town? Discuss 07 various features of master plan for Military town and Hill station.
(b) What are the causes of slums? Discuss the various methods for slum 07 clearance.
|
Q.4 (a) Draw the perspective view for the following sketch. Take suitable position 07 of the observer. |
 |
(b)
07
Q.4 (a) (b)
07
07
List various working drawings of a residential building with details. Mention the scales and units for preparing working drawings.
OR
Draw the foundation plan for the residential building that you have drawn in answer of Q.1. Take scale 1:50. Show all dimensions.
Discuss various points for the planning of earthquake resistant buildings considering symmetry, simplicity, continuity and staircase.
Q.5 Draw the front elevation for the residential building that you have drawn in 14
answer of Q.1. Take scale 1:100. Show all necessary dimensions. Give the schedule of opening for same ground floor plan.
OR
Q.5 Draw the sectional elevation which shows the maximum details for the 14 residential building that you have drawn in answer of Q.1. Take scale 1:100. Show all necessary dimensions.
*************
2
|
Attachment: |
| Earning: Approval pending. |
