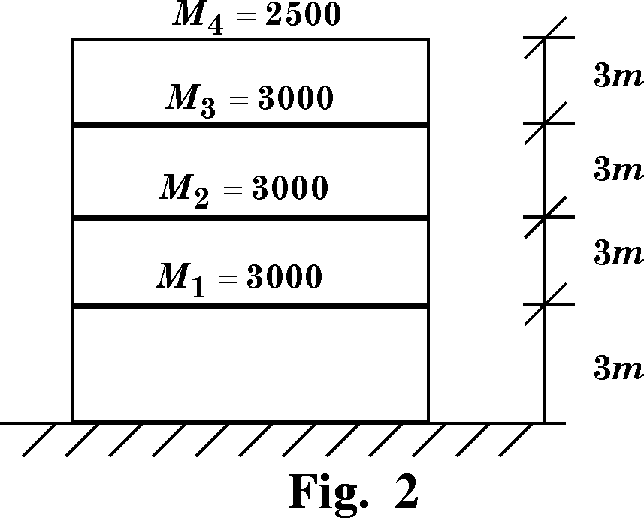Uttar Pradesh Technical University (UPTU) 2007 B.E Civil Engineering earthquake resistant design of building - Question Paper
earthquake resistant design of building
TCE - 605
* V - 0 0 6 1 *
Printed Pages : 4
(Following Paper ID and Roll No. to be filled in your Answer Book)
PAPER ID : 0061
Roll No.
(SEM. VI) EXAMINATION, 2007 EARTHQUAKE RESISTANT DESIGN OF BUILDING
Time : 3 Hours] [Total Marks : 100
Note : (i) Attempt all questions.
(ii) All questions carry equal marks.
(iii) Use of code IS : 1893 is permitted.
(iv) Assume any data suitabley, if missing.
1 Attempt any four parts of the following : 5x4=20
a) What do you understand by earthquake? Explain in sufficient details. Also explain the various types of waves generated due to earthquakes.
b) Explain the following terms :
i) Hypocentre
ii) Epicentre.
c) What do you mean by degree of freedom? Explain.
d) Explain various types of vibrations.
e) The standard torsion seismograph records trace amplitude 8.9 mm long in N-S direction and 6.5 mm long in E-W direction. The distance to the epicentre is estimated as 112 km. The
station correction is + 0.2. Determine the magnitude of earthquake. The distance correction for 112 km is 3.1
f) What do you understand by intensity and magnitude of the earthquake?
2 Attempt any two parts of the following : 10x2=20
a) Write down the equation for dynamic equilibrium for a single degree of freedom system. Solve this equation for undamped free vibration.
b) Derive the equation for single degree of freedom system for a damped system. Hence draw the curve for displacement versus time for an overdamped system.
c) A steel portal frame is subjected to free vibrations by giving an initial displacement without velocity. Taking the damping as 47 of critical find the characteristics of the motion. The total mass of 40 tonnes is lumped at roof level and the column which are 10m high and 16 m apart, can be taken as weightless. Take E=2.1 x 10nN/m2 and the moment of inertia of each column as 0.0008 M1.
2 " m k
1 " m k
x
Fig. 1
c) Describe the Rayleighs method for the determination of frequency in the fundamental mode of vibrations.
20x1 = 20
Attempt any one part of the following
a) A four storey RC building is shown in fig.2. The height between floors is 3m and total height of building is 12m. The dead load and normal live loads are lumped at respective floors. The soil below the foundation is assumed to be hard rock. Assume the building to be used as a hospital. Determine the total base shear and distribute the base shear along the height of the building. Let the building be located in zone IV.

b) i) What do you mean by infill walls? How are they useful in making the structure earthquake resistant? Explain various modes / mechanism for failure of infilled frame.
ii) Explain the analysis of infill wall using equivalent diagonal strut for infill with and without openings.
5 Attempt any two parts of the following : 10x2=20
a) Explain the recommendations of IS code for detailing of RC beams for ductility.
b) A column in a multistorey R.C building is subjected to an axial force of 2500 kN and bending moment of 650 kN-M under gravity and earthquake loads. Define the column section for ductility. Use M20 concrete and Fe 415 grade steel.
c) Explain the method for determination of lateral loads in masonry buildings.
V-0061] 4 [ 250 ]
b) Consider the three degree of freedom system shown in fig.l. Obtain the possible modes of vibration using either stiffness or flexibility approach.
|
Attachment: |
| Earning: Approval pending. |
